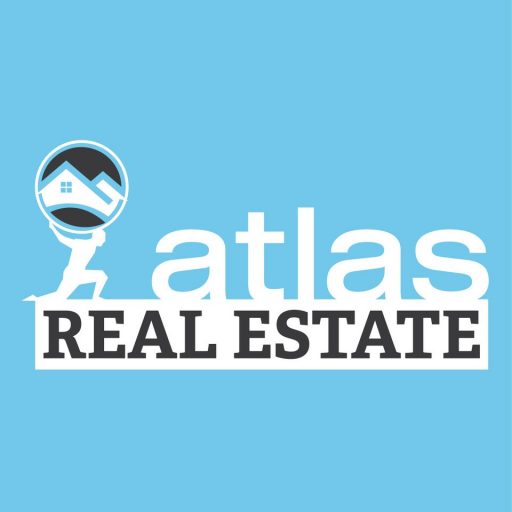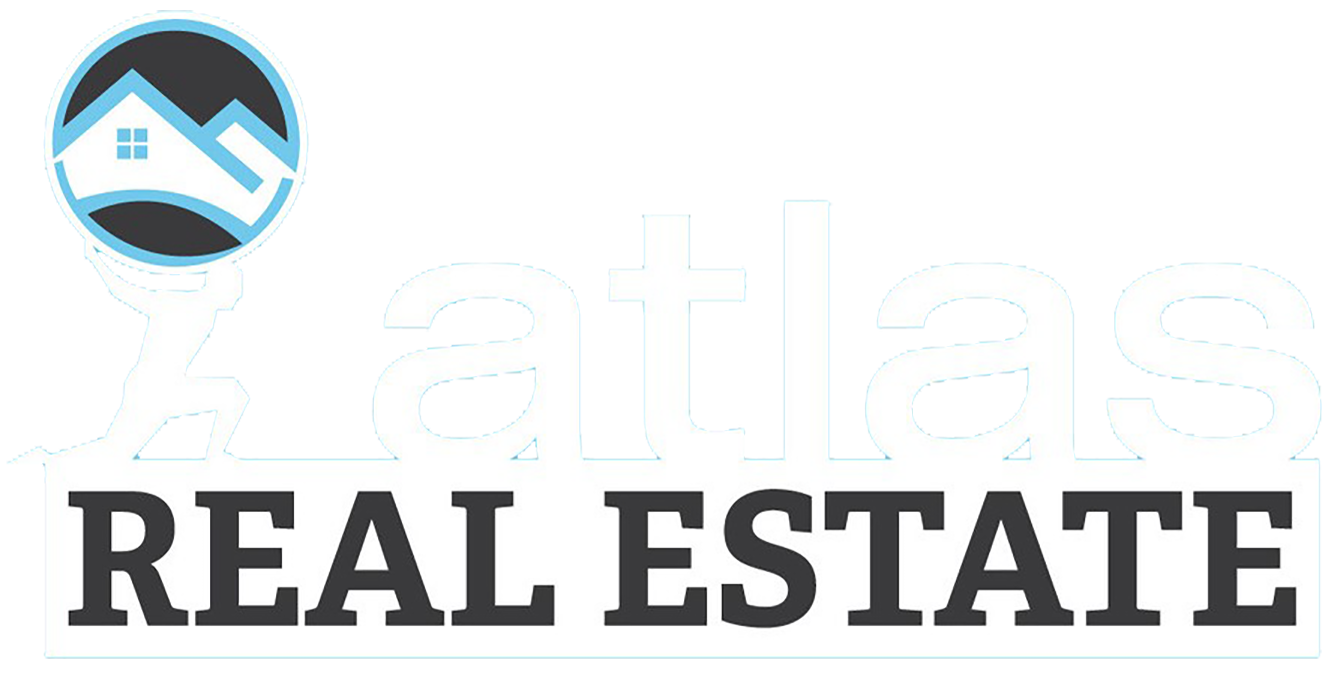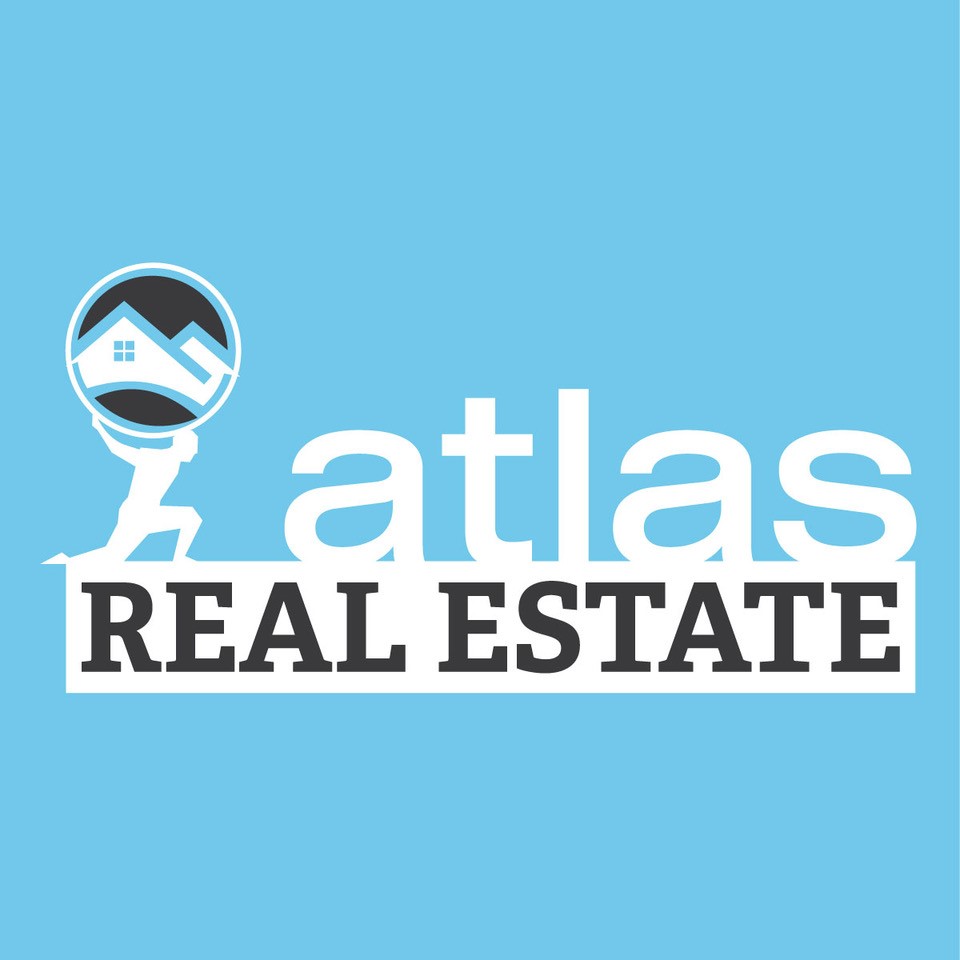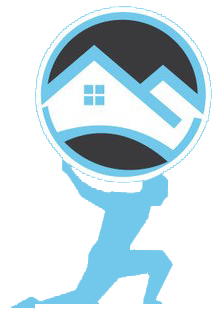Specification
Features
Location
Description
NEWER HOME IN FAIRFIELD GLADE! Quiet, comfy, convenient neighborhood. This 3 bedroom/2 bath open floor plan boasts engineered hardwood floors and tile (NO CARPET!), natural gas fireplace/furnace and HVAC, granite countertops, kitchen island and pantry cabinets with pull-outs, tile walk-in shower, vaulted and trey ceilings, ceiling fans in every room and covered deck, good sized walk-in closet, main bathroom pocket door, architecture GAF shingles, encapsulated crawl space, 12×16 covered back porch with adjoining open deck for starts! Split Bedrooms on opposite sides of the home provide privacy. Ample sized 2 car garage. Very low maintenance house! Enjoy morning coffee with a glimpse of the lake from your covered front porch or evening cocktails or barbeque on your private covered back deck. Buyer to verify all information and measurements prior to making an informed offer.










































